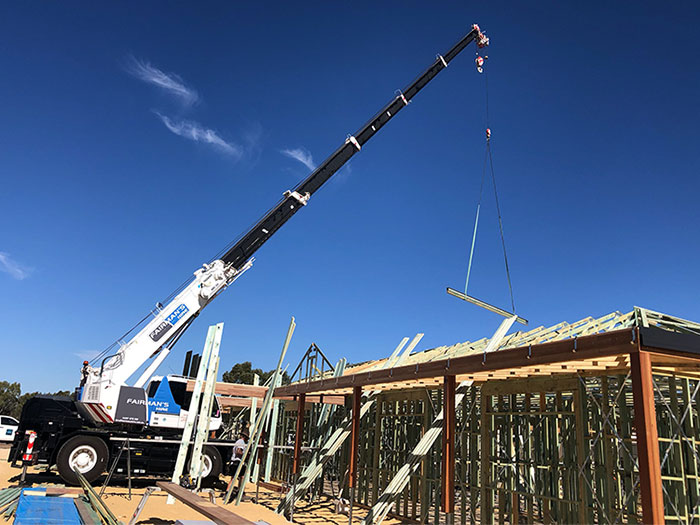Design & Build Process
We are a family run local builder who has been in business since 2000. As a small company, you deal direct with our experienced team, who will help you through the process of building your home from start to finish. We build quality, custom high-spec homes designed to suit your lifestyle and location, from blueprint to materials. Whether it be a multi-unit development, a residential home or a commercial build, for each and every job we give our best for results you can be proud of, with a lasting, quality product, all delivered with our excellent customer service.

- Madison Builders can help you design and draft your plans to suit your lot’s location
- We offer an interior design consultancy service
- We will ensure the final plans and selected materials are suitable before commencing construction
- Throughout the building process Madison Builders will maintain open and honest communication with you so there are no surprises on inspection day.

In your initial meeting, you will have the opportunity to meet Madison Builders’ Directors, Dave and Neville. Together, you’ll delve into the specifics of your project and discuss the level of service you require. Dave and Neville will dedicate their ability to understanding your goals thoroughly, providing tailored recommendations to bring your vision to life. With their extensive background in the building industry, they’ll immediately initiate the planning process for your project.
Following this introductory discussion and once our directors have gained insight into your preferences, we’ll pair you with one of our local designers. Together, you’ll collaborate on developing a detailed design brief, which will serve as the foundation for your project’s preliminary drawings and ultimate design. Each design brief is meticulously crafted to reflect your unique needs, ensuring you receive specialized and attentive service throughout every stage of your project.
Following our first meeting and the compilation of the scope of work, we proceed by issuing the Plans and Preparation Agreement (PPA). Once this agreement is signed, we begin the creation of preliminary drawings.
We will thoroughly review the design with you, allowing ample time for your personal examination of the drawings. Should adjustments be necessary, we’ll coordinate them efficiently and arrange a subsequent meeting to present the updated designs.
Ensuring your complete satisfaction with the concept drawings is paramount to us before advancing further. Our goal is to deliver a bespoke build that not only meets but surpasses your expectations. Your confidence in our process and the final outcome is of utmost importance to us.
After finalising the drawings and ensuring your satisfaction with the design, we proceed to formalise them and present a preliminary quotation.
Once you’ve agreed upon the preliminary quote, we move forward to develop full detailed drawings. Subsequently, we’ll arrange a meeting with our Interior Designer to facilitate the selection process. This collaborative session allows you to choose from a curated range of options that best align with your aesthetic preferences and functional requirements.
At this point, we will have completed comprehensive working drawings, a finalised selection schedule, and prepared both an HIA Contract and a detailed Addendum to Standard Specification. Transparency is ingrained in our values as a family-owned business, and we uphold our integrity in every interaction. To us, you’re not simply a statistic; you’re a cherished customer entrusting us with your most significant investment. We prioritize treating you with the respect and care you deserve.
Once you’ve reviewed and approved the Contract’s contents, we’ll all sign on the dotted line, marking the official commencement of constructing your bespoke new home.
